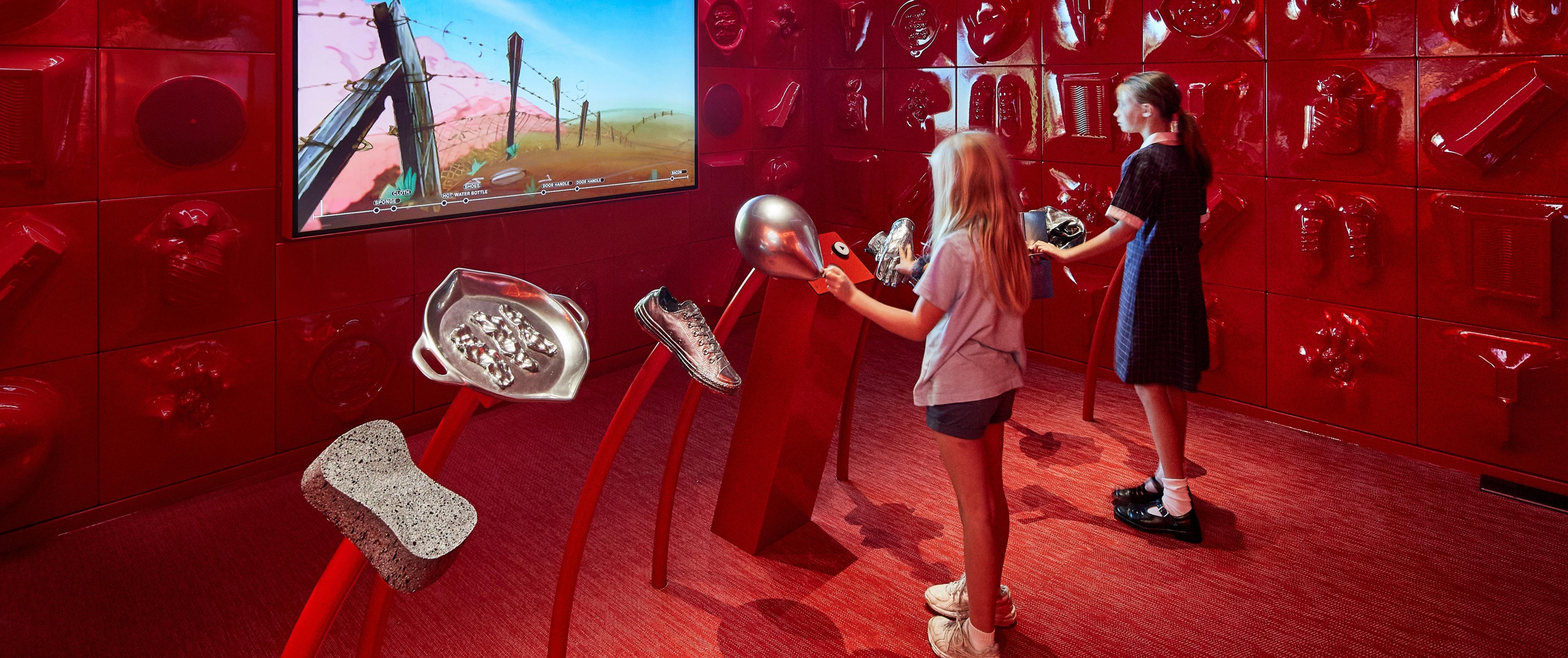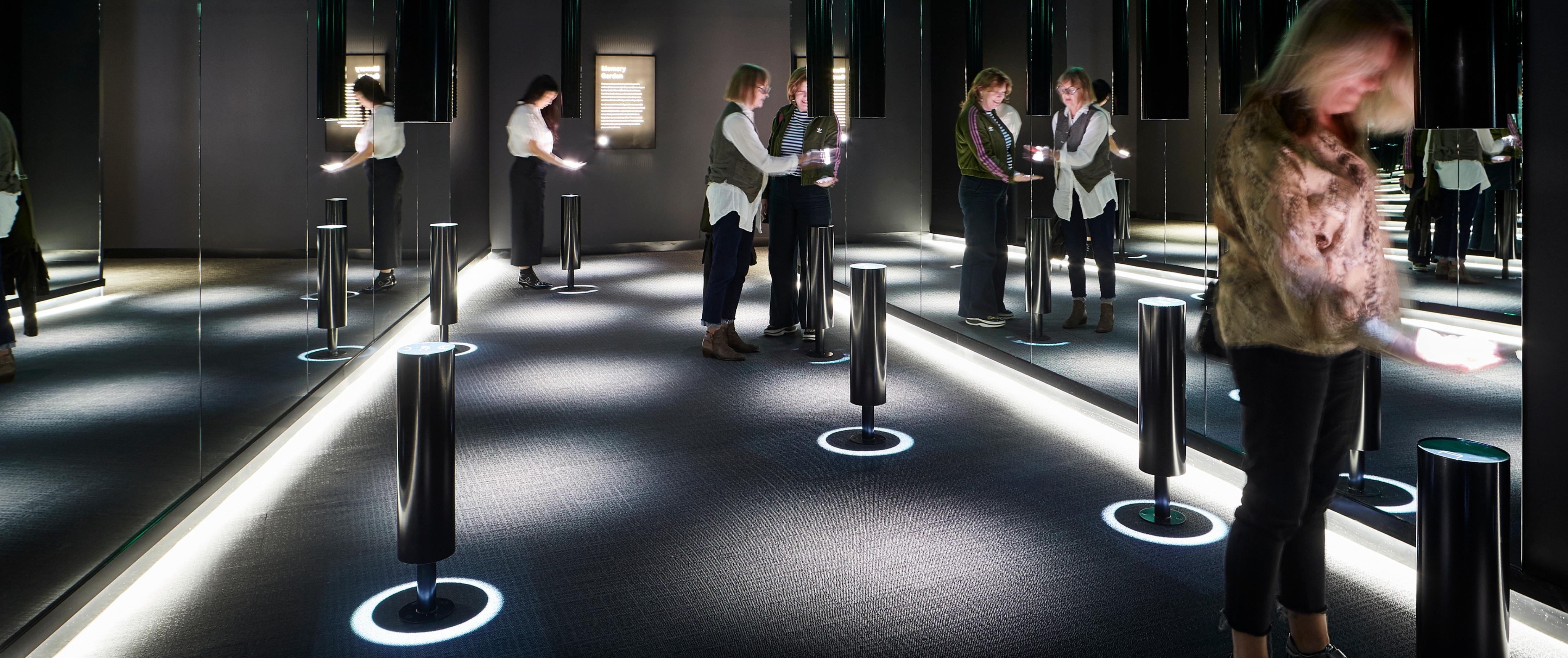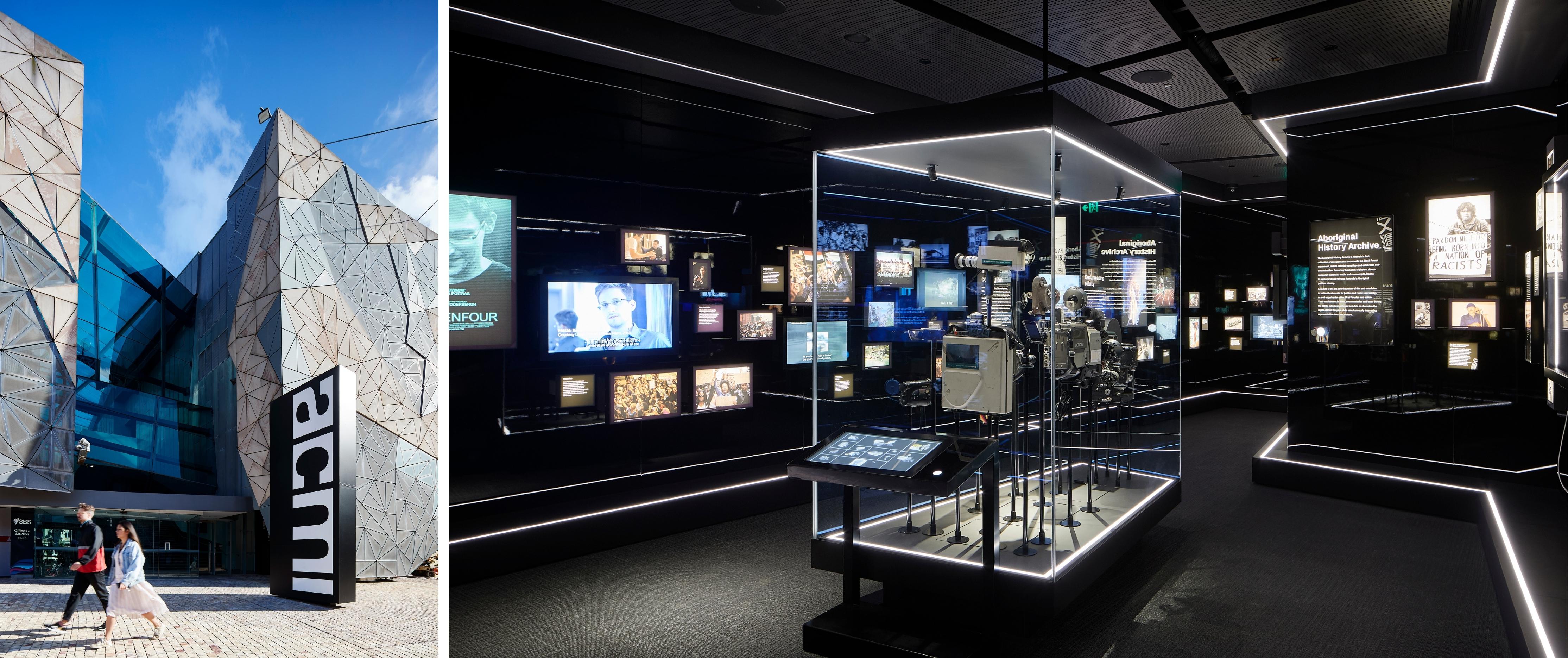The ancient Greek agora, or public gathering space, informed the design of the redevelopment of the Australian Centre for the Moving Image (ACMI) in Melbourne’s Federation Square. ACMI appointed architects BKK to principally design the new public spaces, while exhibition and experience design firm Second Story was charged with the design of the new permanent galleries. The visionary development celebrates the past, present and future of screen culture in the 21st century and included a revamp of its free exhibition space, the creation of smaller gallery spaces for rolling programs and enhanced public amenities.
With durability, easy maintenance and design versatility in mind, Bolon flooring from various collections complements the design aesthetic while setting the foundation for a positive interior experience.
OBJECT: |
LOCATION: |
ACMI |
Victoria, Australia |
AREA: |
ARCHITECT: |
1,485m2 |
Second Story + BKK |
| Download Project Details | |
| Download | |
| Request All Samples | |
OBJECT: |
LOCATION: |
ACMI |
Victoria, Australia |
AREA: |
ARCHITECT: |
1,485m2 |
Second Story + BKK |
| Download Project Details | |
| Download | |
| Request All Samples | |
Floors included in this project
Botanic
Viva
Heavy Commercial: 32 | Warranty: 10 Years
 102668
102668
Artisan
Love
Heavy Commercial: 33 | Warranty: 15 Years
 114145
114145
Botanic
Tilia
Heavy Commercial: 32 | Warranty: 10 Years
 102671
102671
© The Andrews Group Pty Ltd. 2017
All Right Reserved.


